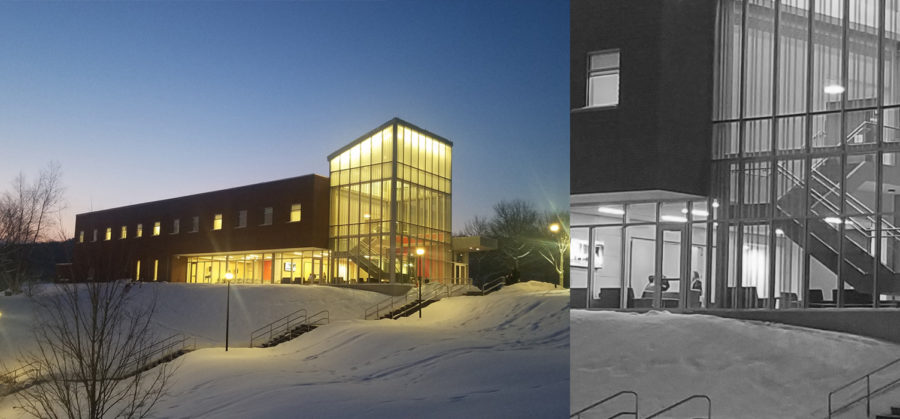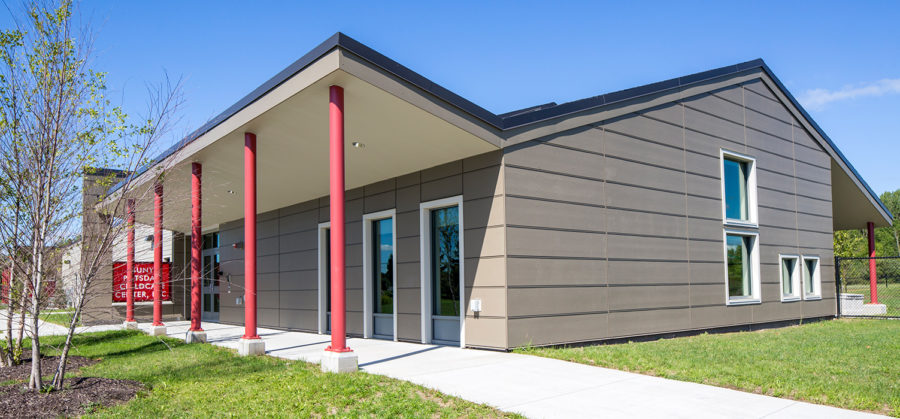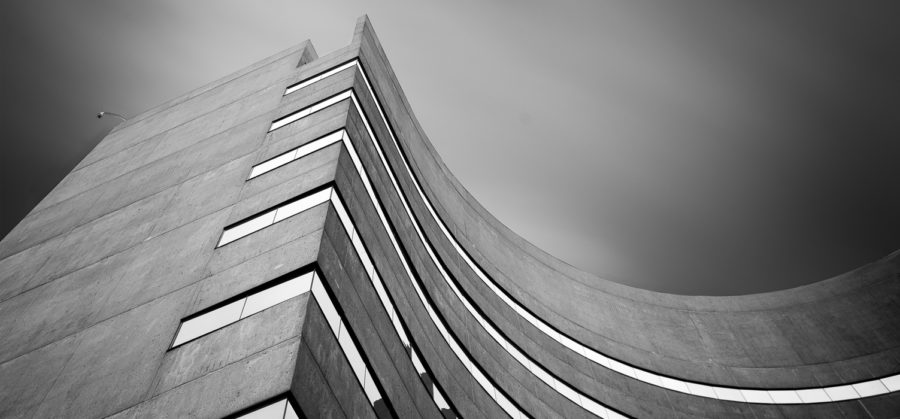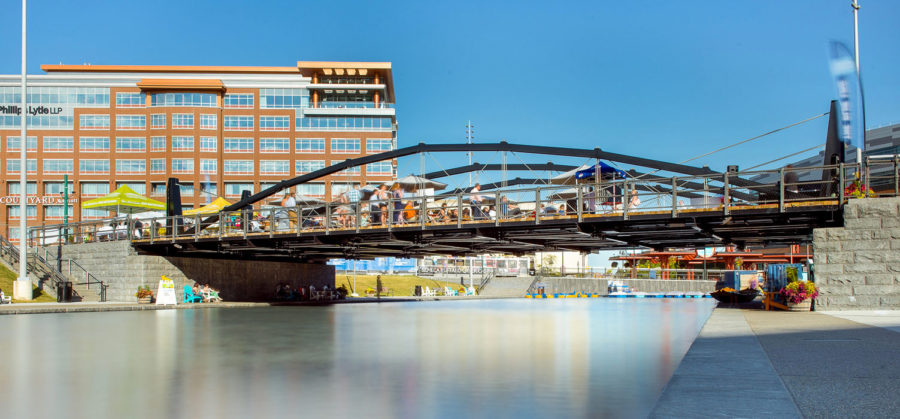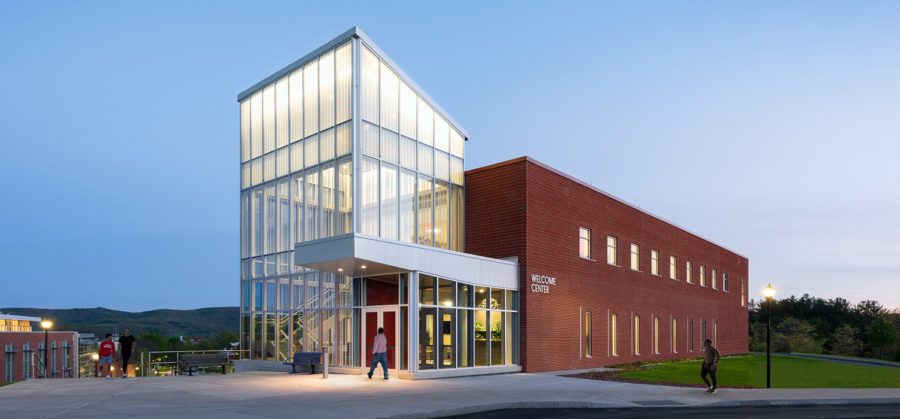In architectural theory and design practice, buildings are treated as static objects. A design may propose spaces, finishes, and adjacencies that respond to one potential path for a building’s use, however the life of a building is unpredictable, and is influenced by those who use it after the original construction is complete. A split has formed between how architecture is typically designed and represented as if it were frozen in time, yet in practice is so often adapted and modified.
Stewart Brand’s diagram from How Buildings Learn provides a representation of the instability of architecture through time and helps to overturn the notion of architecture as static. The diagram visualizes the process of “shearing” where a building is “always tearing itself apart” because of the “different rate of change of its components” or layers. For example, while the structure may remain relatively unchanged for a long period of time, the skin is much more susceptible to weather, pests, and climate, and the interior stuff fluctuates daily from use by occupants. Architects and design professionals should consider how these layers interact with and depend on one another to form a better understanding of how they evolve over time.
Brand’s diagram also begins to explain how the people that use and occupy buildings play a role in how the layers of a building change over time: An individual occupant controls and manipulates the stuff on a day-to-day basis; A collection of occupants will develop and evolve ways of utilizing a space; A building owner or facilities managers will maintain and upgrade the services and structure. In addition, the building’s relationship to its surrounding site affects the community context. Each of these participants, including the people, elements, building materials, site, and everything in between influence how a building evolves. The varying rates of change brought about by the catalysts for change emphasizes the fact that architecture is a process rather than a final product.
Adaptive reuse of existing buildings is one way to reconcile shifting space use and aging materials with an otherwise static perception of architecture. The process involves evaluating a building for its potential longevity and designing around the existing architecture to enable a new function to occur. There are varying degrees of change that can happen, from minimal renovations to only utilizing the core structure and reimagining the rest. Each approach is tailored to the specific building, with the benefit of retaining existing building materials that may otherwise have been demolished. Buildings are energy and material expensive to construct, with a high embodied carbon linked to their production. Reusing and adapting existing architecture to extend the life of a building reduces carbon footprint and keeps usable building materials out of landfills.
Clifton Hall on the Albright Knox Art Gallery campus is a recently completed A|r renovation that exemplifies the type of various programs a building can hold over many years. It was originally designed by Edward B. Green to be the Buffalo Society of Natural Sciences, and although it was constructed in 1920, the full design was never realized. In 1929, Clifton Hall was acquired as the Albright Art School, and two wings were added to accommodate the growing usage in 1938 and 1945. When the art school became part of Buffalo State College, the organization purchased the building in 1959, and ownership was eventually transferred back to AKAG in 1988. Since then, the building has been home to the AK Innovation Lab, the Public Art Initiative, and administrative offices. Finished in 2019, the A|r renovation builds on the legacy of Clifton Hall’s past by restoring key elements of the original structure and highlighting new areas to create an inviting collaborative workplace environment for the Albright Knox Art Gallery. With continued care and an adaptive reuse mindset, Clifton Hall is an example of how a building can take on many uses throughout its lifetime.

