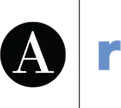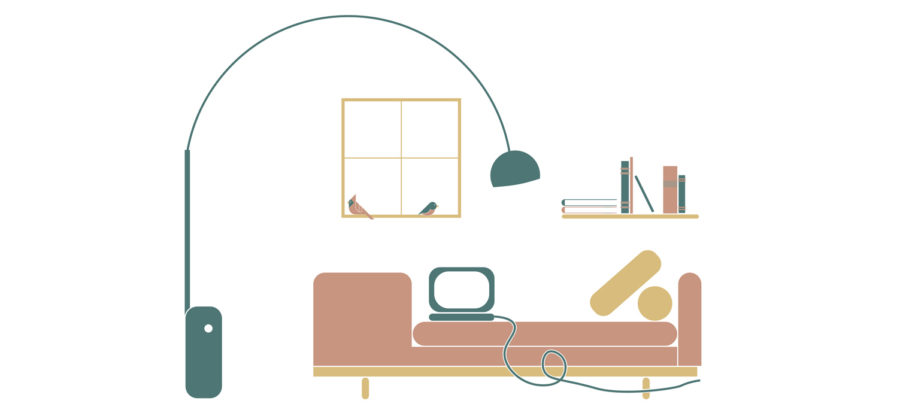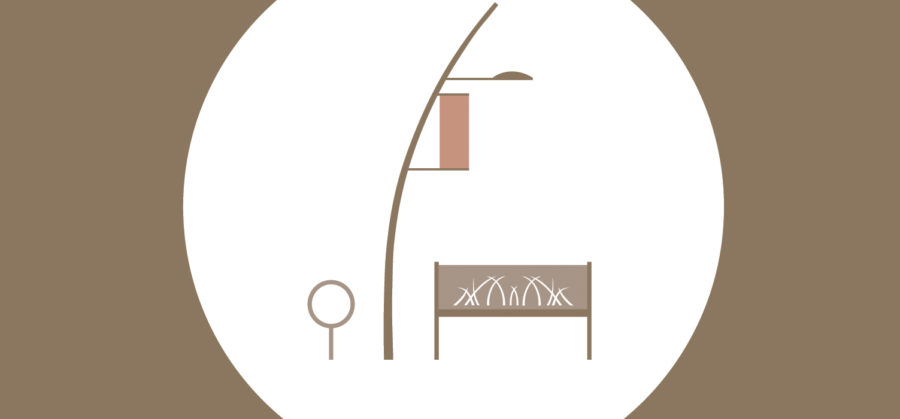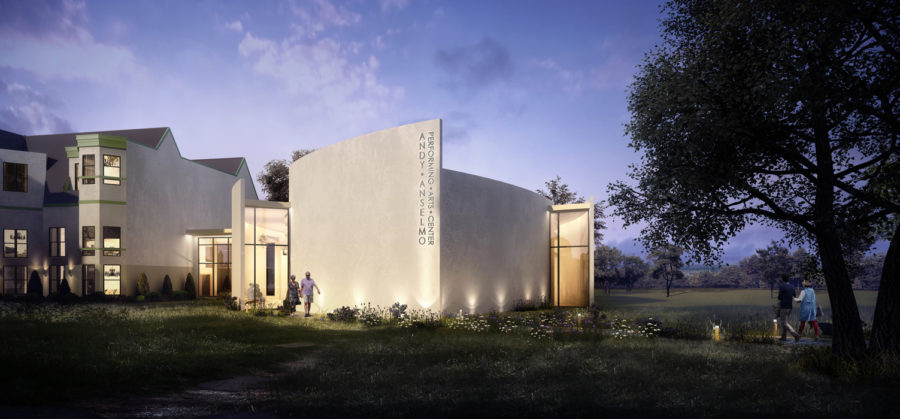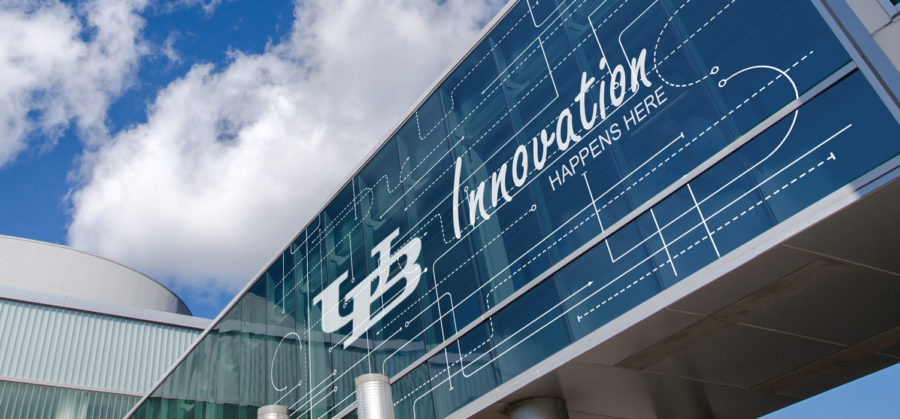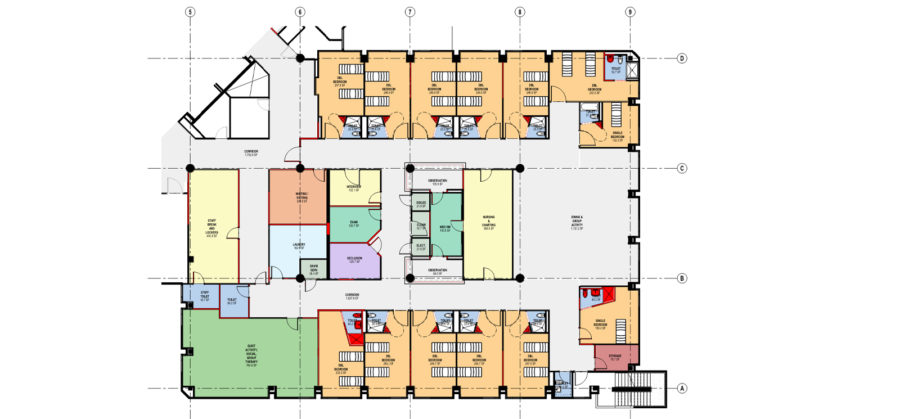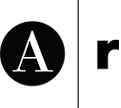The Trico Complex – a 500,000 sf former manufacturing facility – was once home to the largest employer in the city of Buffalo. Together with Krog Group, the A|r design team is transforming this nationally and state-recognized historic structure into a new, mixed-use destination in downtown Buffalo, complete with loft apartments, a hotel, commercial, and retail spaces.
Here are some key details of what is in store for Trico:
- The design was informed by the industrial character of the original facility to create unique spaces that highlight the original materials.
- A new interior courtyard will activate the entrances to the Hotel and Apartments and increase walkability and access to multi-modal transportation.
- Large expanses of glazing provide significant daylighting and grand views of the downtown skyline.
- A new rooftop addition complements the original structure while providing amenity areas: a glass-enclosed community space, a workout area, an outdoor rooftop terrace, and a dog park.
Visit the full project profile here.
