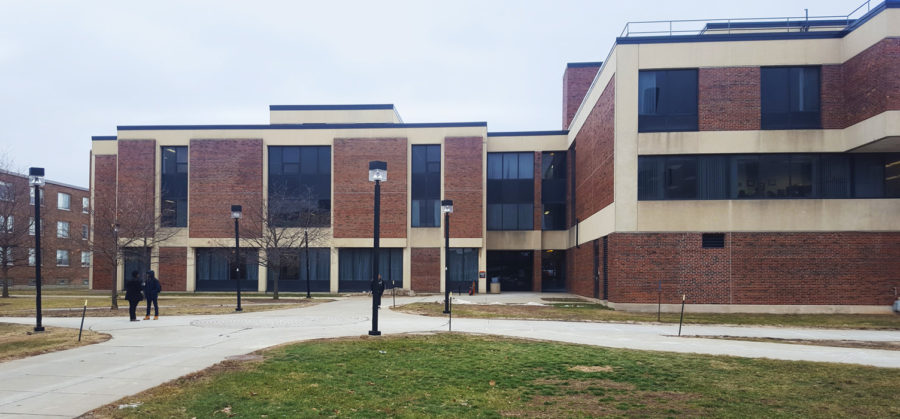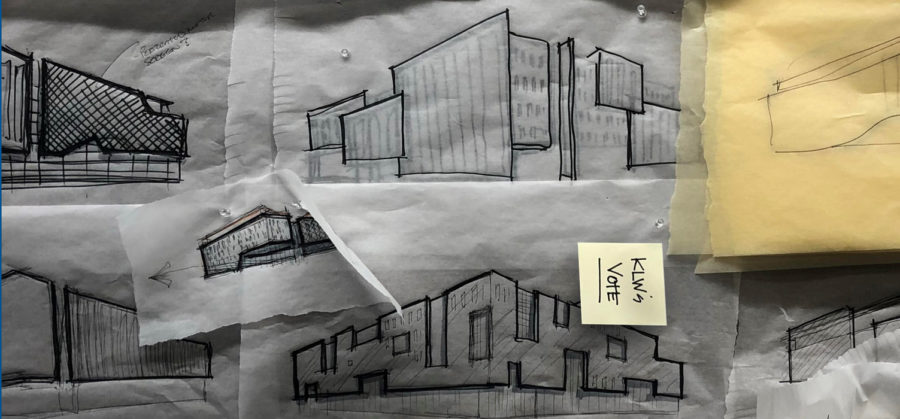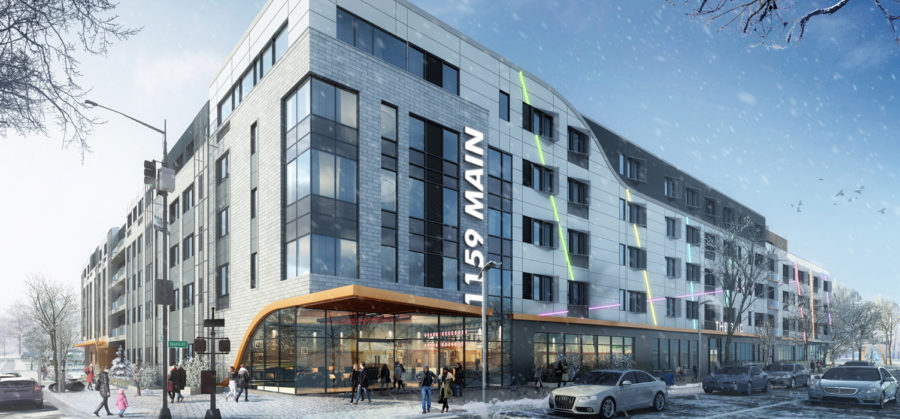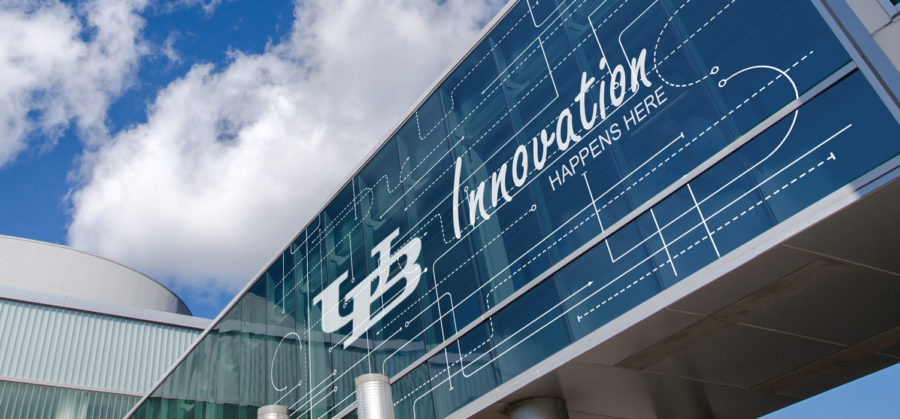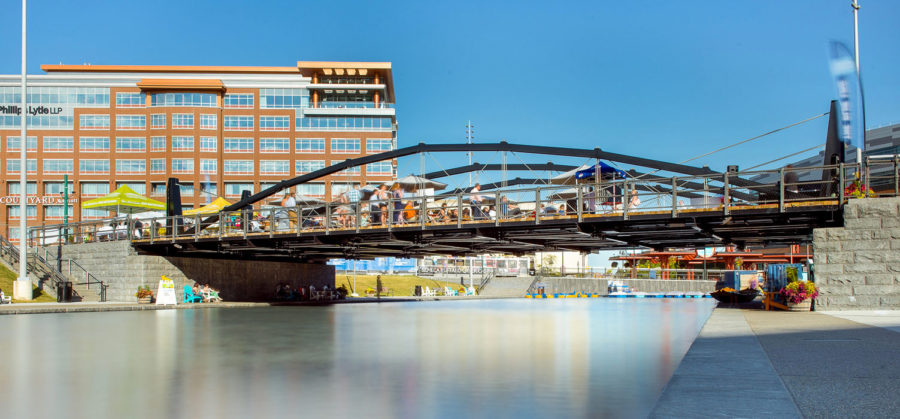Construction is wrapping up at the new South Beach Psychiatric Center Inpatient Facility! Located adjacent to Lower New York Bay in Staten Island, NY, the facility will replace the existing buildings that were devastated in 2012 by Superstorm Sandy.
The new inpatient building and three recreation yards will be elevated 20 feet to mitigate future storm surges. Here are some additional features of the climate / storm resilient design:
- The building is set back 1500 feet from the shore of the Atlantic
- The first floor of the building is at elevation 20’, based on a decision to construct above the 500-year flood level, or 17’ above sea level.
- The elevated construction was achieved by adding soil to the site – a lot of soil – over 200,000 tons of soil was added to the site. Once the soil was added, the elevation was monitored for between 60 and 270 days as it squeezed the subsoil conditions and completed ‘primary settlement’ of approx. 10 inches in places. Over the next 50 years it is expected to gradually settle an additional 2 inches.
- To further complicate matters – the site is a tidal marshland – which means there is a lot of water and unsuitable soil below grade. This challenging site condition required that the building be constructed on concrete filled steel end bearing piles. All foundation reinforcement has been made from hot-dipped galvanized steel to avoid corrosion in the saltwater atmosphere
- Not only was the building constructed on piles, but all of the utilities (electrical, water, sewer) as well, to avoid service interruptions caused by potential flooding
- The building site includes four dedicated bio-retention areas dedicated to managing storm water runoff, whereby stormwater is channeled to these areas and filtered back into the earth
Find out more about this project here: https://www.archres.com/project/south-beach-pc/

