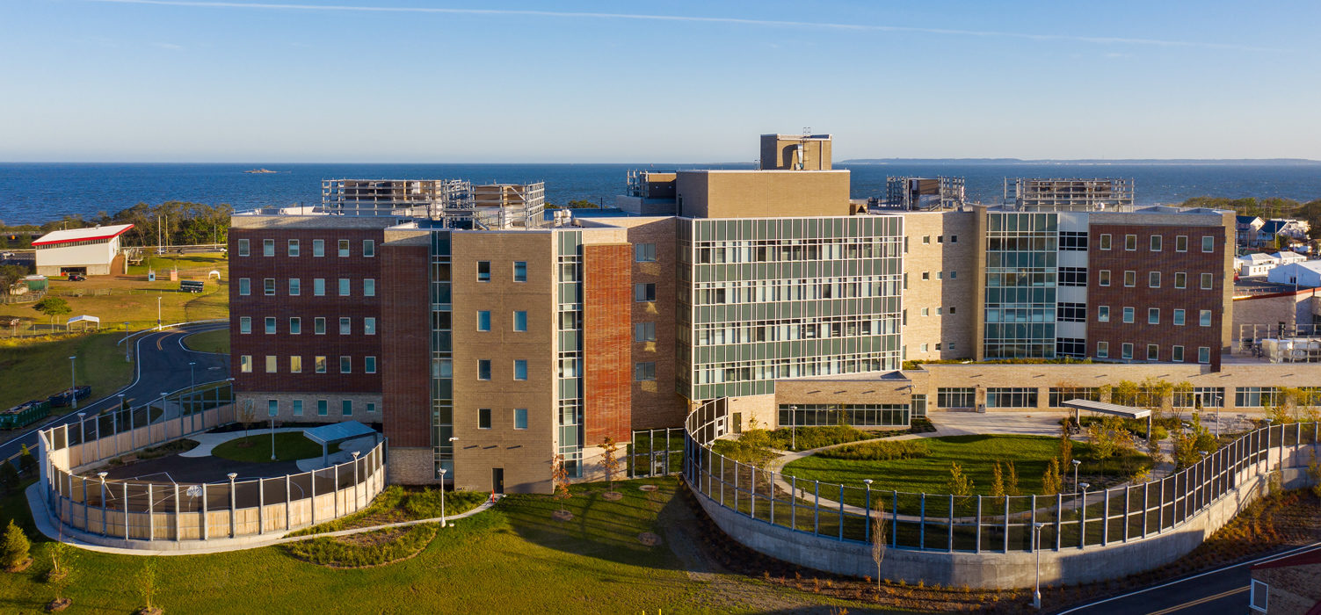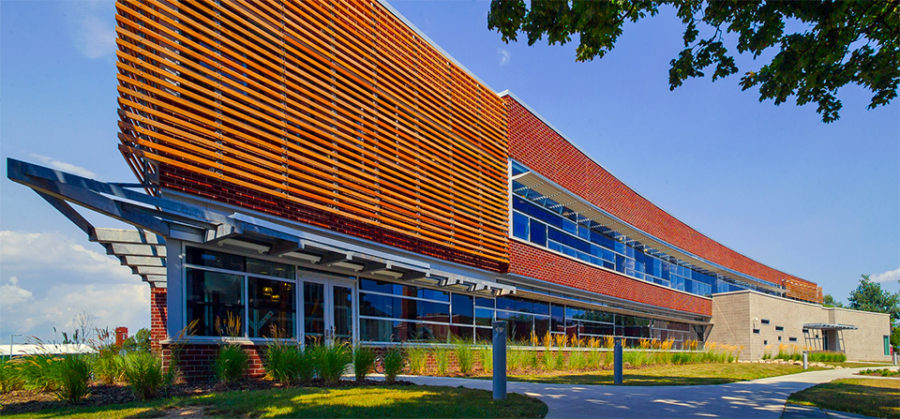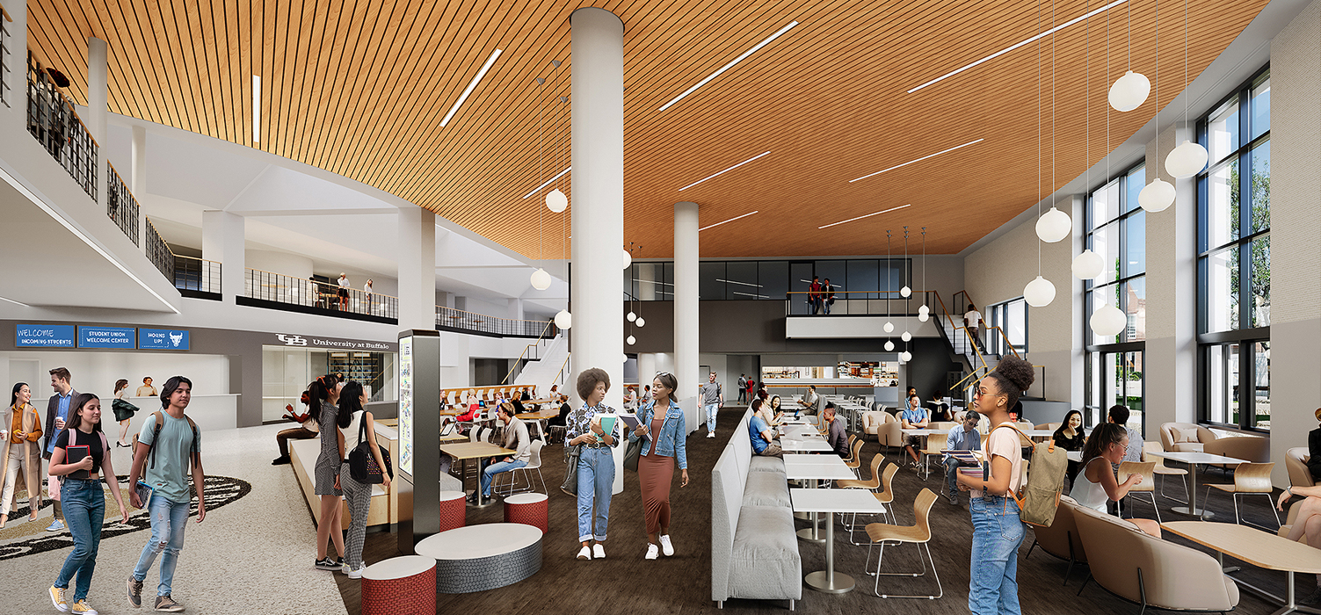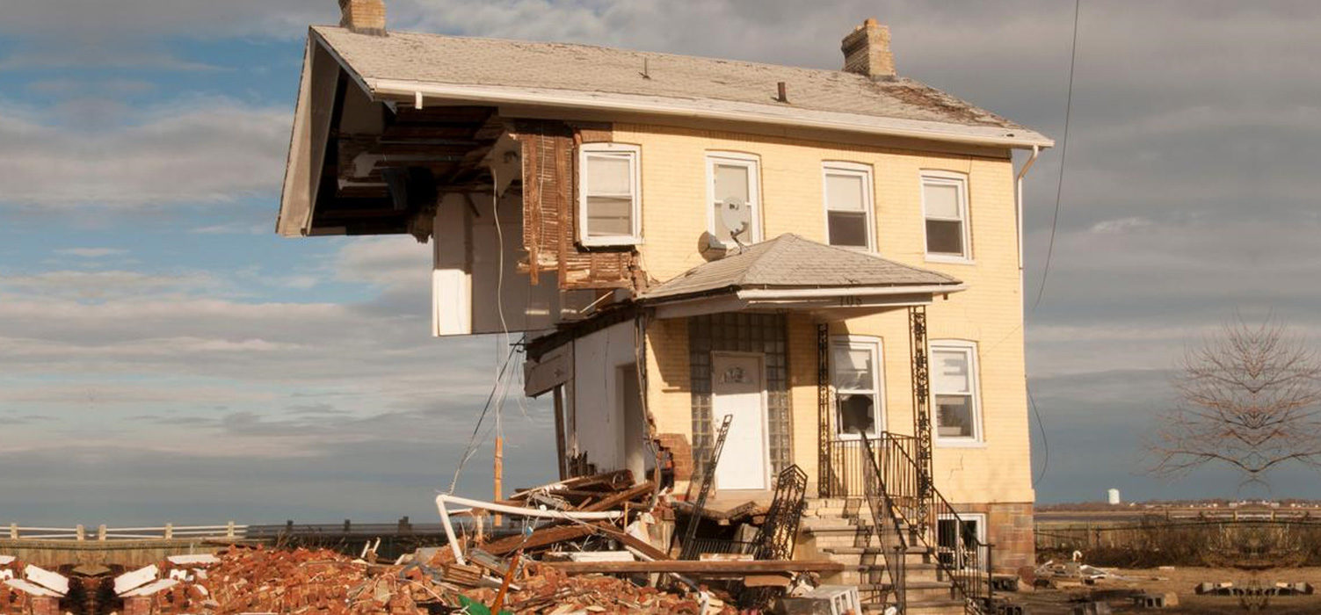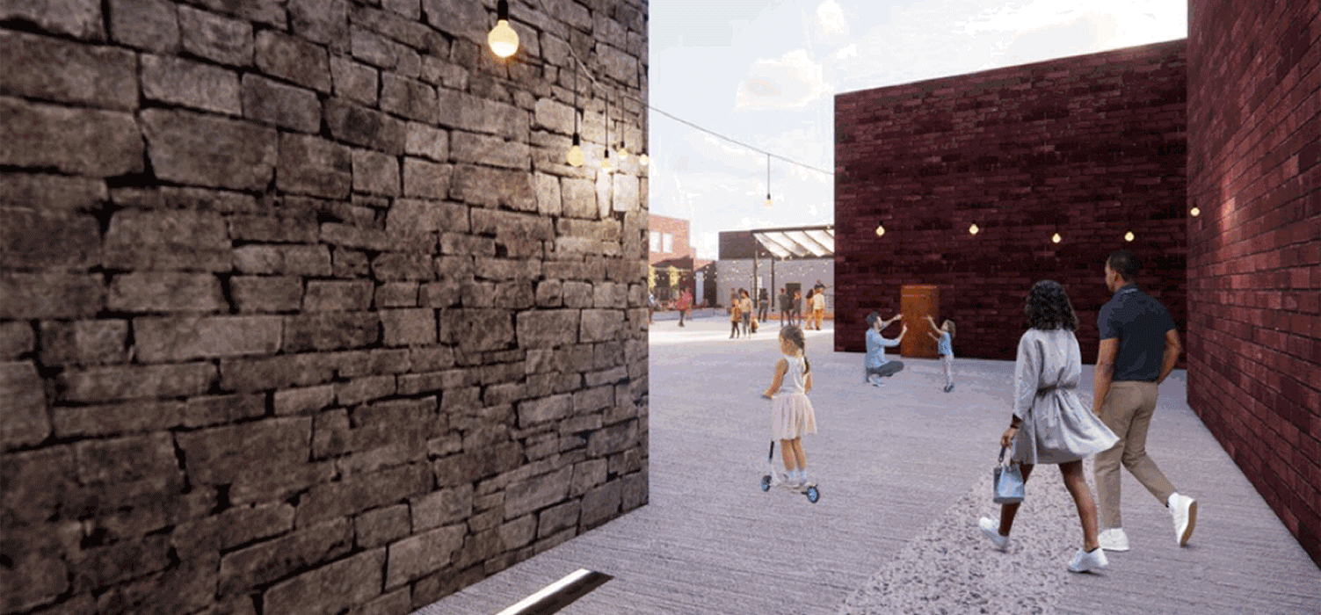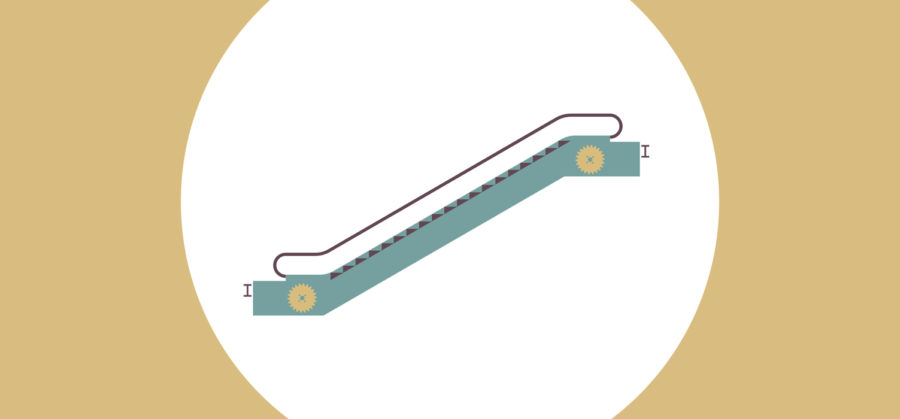Nichols School Class of 1963 Center for Science and Mathematics turns 10 at the end of this year! A few little-known facts about one of our favorite local projects:
- The original concept of the building is based on the X form and striations of the chromosome
- The ceilings are designed to optimize natural light – they are sloped upwards towards the exterior north and south walls
- The internal mechanical, electrical and plumbing systems are intentionally exposed to allow for observation of how buildings work
- All of laboratory ceilings are made of laminated paper
- The gardens and the permeable paving in the parking lot drain to underground retention tanks that slow the flow of water into the municipal system
Find out more about the Nichols Center for Science and Mathematics project.

